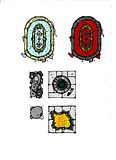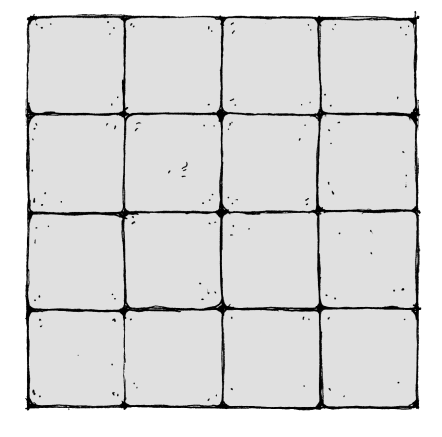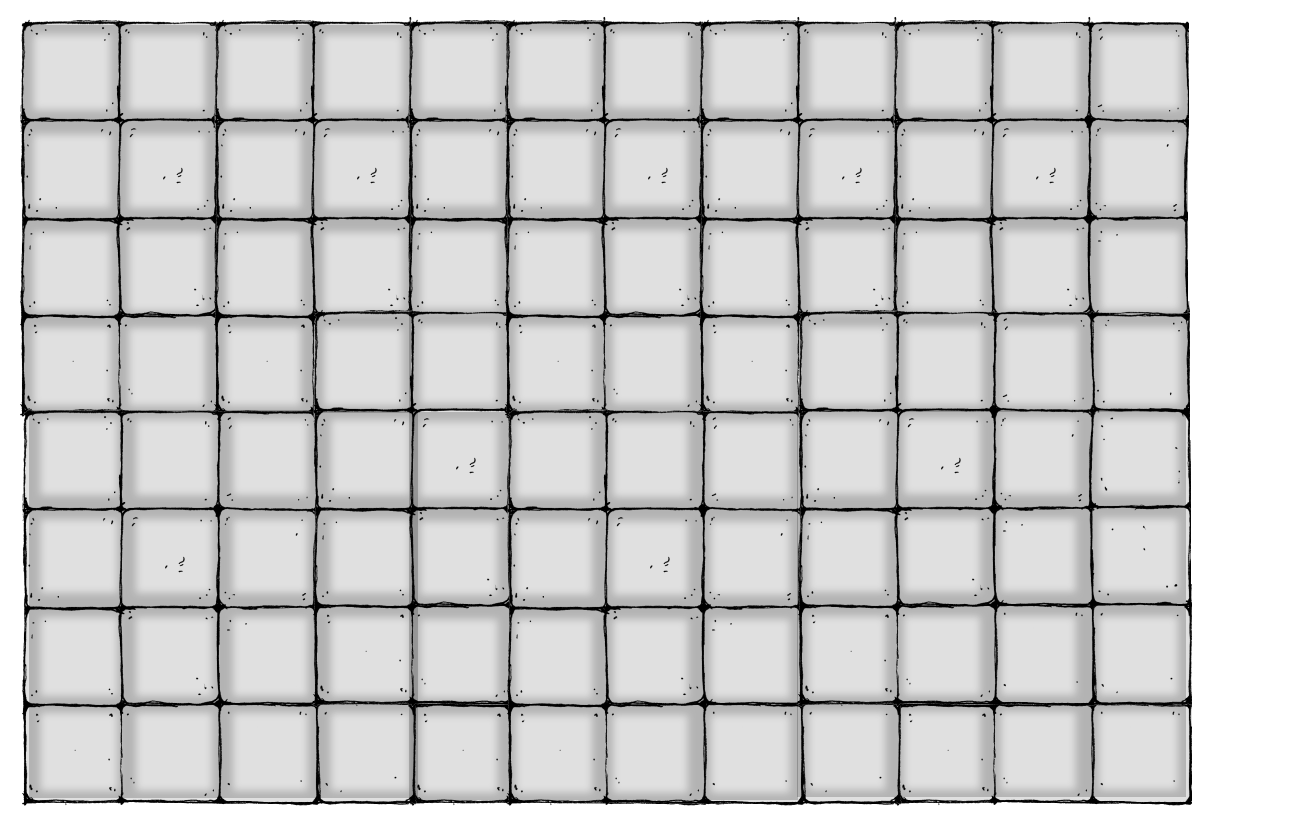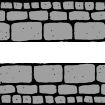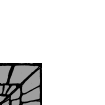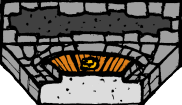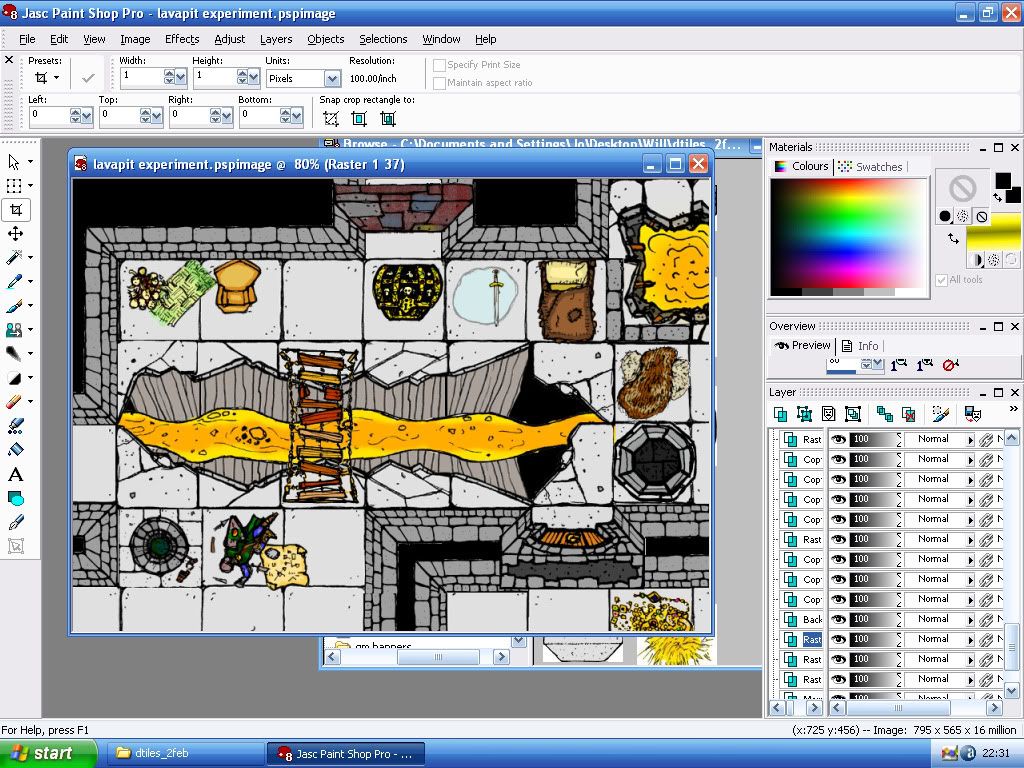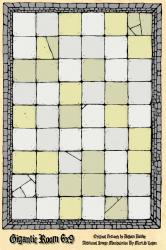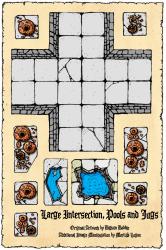WHQ/DnD home made floor plans / dungeon tiles
123456


















123456
|
cool mort, lets get that laminator working.
game on.
-- Mark RG (Game on)
|
Re: WHQ/DnD home made floor plans / dungeon tiles
|
In reply to this post by MortiS-the-Lost
Absolutely superb!
  Gosh, they're looking rather professional - nice layout. The cracked tiles in with the other tiles really work. I've been obsessing about repeated patterns, you're getting random-balance just right, if you know what I mean. (I still wince at my line work on the older tiles, but they're working really well in the rooms). Loving the colours and shades with the 10x10 stairs piece. You rescued the dragon!! Excellent colours - nice distribution. I especially like the shading on the rocks. Nice job! ______________ I found that picture on my phone:  - -
- directions in using old plans, apologies for poor quality/flash. |
Re: WHQ/DnD home made floor plans / dungeon tiles
|
Administrator
|
Thanks dude
yea I've tried to keep it random and natural looking, but all to often patterns seem to form when your trying to be random, I rearranged the tiles in the 8x4 room several times and went digging through some of your older floor plans for different looking floor tiles. So far as colours go, for the most part I stuck closely to the colour scheme of the floor plans you've already coloured for this set (so really the colours are all yours) and used Photoshop's 'Dodge' and 'Burn' tools and 'Multiply' filters to add the shading where I felt it was needed, but for the most part your line-work does the job of defining the shape and depth, so very little shading was needed. I've always thought it was a shame that you never finished the Dragon Statue Chamber, its a great archetypal piece of dungeon dressing, so I plucked out the main feature, The Dragon Statue itself, cleaned it up a bit, added some runes I plundered from the fountain and coloured it to match the new set. Huge statues and idols with large gems for eyes are a staple of dungeon sets and make great objectives and/or centre pieces for large rooms. I'm still working on a few more bits and pieces I hope to have posted before the end of the week, if you have 1 or 2 small bits you'd like me to colour, I could add them to fill some space on the sheets and give you more time to work on new stuff The picture from the back of the old Citadel Floor Plans box is interesting, especially it's suggested alternative uses for certain parts, I can see how this set inspired you to first start doing your own floorplans. The picture is also a good example of the 'displaced grid' effect caused by half-thickness walls. The 45o passageways have also intrigued me, I may try experimenting to see if we can do anything similar with this set while still keeping the walls in perspective.
-----------------------------------
~The ravings of a single mad Goblin is bad enough, but such a power-hungry, malice-filled creature as Mortis can never hope to be understood~ |
Re: WHQ/DnD home made floor plans / dungeon tiles
|
Administrator
|
In reply to this post by Billiam Babble
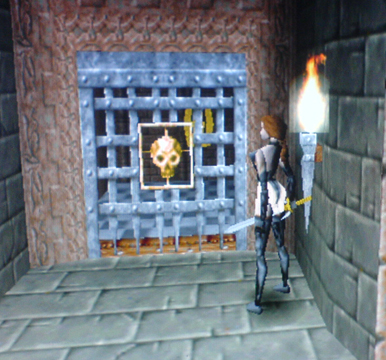 Here's a screen-shot dude, hope it inspires. The game looks dated now, but is great fun to play (if a little high in difficulty) so if you get a chance to pick up a copy give it a try!
-----------------------------------
~The ravings of a single mad Goblin is bad enough, but such a power-hungry, malice-filled creature as Mortis can never hope to be understood~ |
Re: WHQ/DnD home made floor plans / dungeon tiles
|
Now *that's* a portcullis! I could never get Deathtrap Dungeon to run in XP. But I'm remember some fun was had. It was very steam-punk now that I think about it.
You might want to take a look at those 2 to 1 square conversion sections, feel free to colour those in if you think they work. Amongst doing loads of little features/props for the "other project" (which I can steal back for here/cardboard tiles with a little modification) I'm colouring in the fountain pool feature - two versions, one with water and the other with blood - will hopefully post that soon. (typing this via my insomnia phone , may be sounding disjointed) I've been redrawing some flagstones in blocks, they may help when we're trying to shape new rooms. My stonework doesn't look too ripped off from that floor plan set I hope? ;) Oh God, why did you have to mention diagonal corridors?! Now my brain is going into square grid meltdown ... Not to mention a bit of debate about why not just put normal corridors on a slant (even if it ignores the rules of the DM's graph paper map.) No! It was forbidden for the ancient dwarven builders to deviate from sacred right angles... |
Re: WHQ/DnD home made floor plans / dungeon tiles
|
Administrator
|
I've just looked at the time you posted ... even I was in bed by then! yea I can't get the sound to work on my XP machine, but fortunately I can still play it on my monolithic old Win98 machine. The first level was very much steam punk, each section of the dungeon has a different theme to it, among the most memorable were a Sewer level (groan), a WW1 type trench system inhabited by Skaven, a Circus dungeon (certainly most weird), a temple full of kinky warrior women and a Dungeon full of Giant Spiders. Not much like the book, but a great game none the less. (maybe I'll rant more about it in the computer games section) ... oh and lets not forget the promotional photo-shoot they did with Kelly Brooke dressed as Red Lotus! ... sorry lost my train of thought ... right ... dungeons! After having just experimented with creating a diagonal corridor, I wish I hadn't. They create half squares, make it difficult to keep perspective on the walls, are impossible to transverse in games that don't allow diagonal movement and cause a number of other problems in both game and artwork. Can open - Worms everywhere. ... and they where very wise! I repent, I repent! .... please find it in your heart to forgive me. Let us never talk of the forbidden angles again ... no it doesn't look like a rip-off, but it's clearly an influence, just as the bits I've worked on (and my suggestions for new bits) are clearly influenced by Heroquest and AHQ
-----------------------------------
~The ravings of a single mad Goblin is bad enough, but such a power-hungry, malice-filled creature as Mortis can never hope to be understood~ |
Re: WHQ/DnD home made floor plans / dungeon tiles
Re: WHQ/DnD home made floor plans / dungeon tiles
|
Administrator
|
Cool, I'll wait for the flagstones before I start any new bits

-----------------------------------
~The ravings of a single mad Goblin is bad enough, but such a power-hungry, malice-filled creature as Mortis can never hope to be understood~ |
Re: WHQ/DnD home made floor plans / dungeon tiles
Re: WHQ/DnD home made floor plans / dungeon tiles
|
Administrator
|
Wow the cell doors look AWESOME!
The new tiles look great too. These are going to be massively inspiring when mortis and I get arround to doing some 3D cast dungeon pieces. |
Re: WHQ/DnD home made floor plans / dungeon tiles
Re: WHQ/DnD home made floor plans / dungeon tiles
|
Administrator
|
In reply to this post by Billiam Babble
Wow looks like you've been busy!
The new flagstones are awesome and I'm using them to finish off the current bunch of sheets I'm working on, but I didn't get on too well with the modular 3D walls, they seem to loose their perspective on longer sections of wall, but do work well with lots of short wall sections. The thin walls have given me the insane idea of trying to replicate the HQ board in your style... The Jars are good, I will work on giving them a little shading and use them to fill in a few spaces on the sheets I'm working on. I'm also looking forward to mucking around with the mosaic tiles when I make some civilised rooms for later sheets (remember the Minotaur room in Warlock of Fire Top Mountain) The top-down solid metal door is great, can I request a stand-up version? The prison bars are awesome and remind me of one of the old Citadel Dungeon Rooms The mock-up looks interesting (if rather crowded), lots of great stuff there, I particularly like the bed, the pile of furs, the treasure pile and dead adventurer with map. The rickety bridge over the chasm is awesome too, but I have to be honest with my feed back and say that I'm not keen on chasm itself, the perspective doesn't quite work and the solid blackness at the ends looks odd. I suggest bringing down the perspective lines from the edges of the broken tiles above and closing off the ends, the best reference I can point you to is probably the AHQ chasm tile. BTW, just out of interest do you have 2x2 fountain in the works?
-----------------------------------
~The ravings of a single mad Goblin is bad enough, but such a power-hungry, malice-filled creature as Mortis can never hope to be understood~ |
Re: WHQ/DnD home made floor plans / dungeon tiles
|
It's funny how we keep having to review those walls. Maybe I'll have to walk away from the whole 3D thing ... eventually.
In the "other project" (tile based) a tester said that they didn't even realise that they were 3D! :o :( ("Epic Fail" as the teens say.) So, with some suggestions, I've tried working on some deeper walls with "tops". New 3D walls direct link (because I don't want it ending up in an Google image search cache just yet) . I can email you (Mortis) the separate tiles if you like these. ;) I haven't tried mocking up any full maps using only the thin walls - so I'm intrigued with anything you come up with. Come to think of it I haven't made any 2D thin doors or that knock-through wall effect you were after. Soon, soon ... Most of the stuff in the lava river screen grab is just a test sheet for lots separate elements- the chasm is partly set up to demonstrate layers use and alternative backgrounds to the river - so I agree it doesn't look that pretty. Sample bits and pieces:  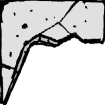 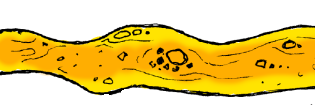 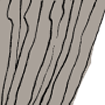 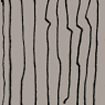 (Warning: slight scale adjustment - the above are all set to 105 per 1 inch tile) That dead body was separate from the map - I like my maps:  Heh, heh. It's really cool that the background of Lost And the Damned is currently black. Yay for for Fighting Fantasy Minotaurs and smashed pots (they definitely need shading). By "civilised" I think I probably meant Babylonian/Aegean etc. I really got into red brick and ziggurats a few years ago.  A smaller fountain pool? - I probably have a doodle somewhere. *Feels lazy* Can we just chop up the larger one. ;) Cheers again. |
Re: WHQ/DnD home made floor plans / dungeon tiles
Re: WHQ/DnD home made floor plans / dungeon tiles
|
Apologies for delay in responding. Wha-? My email didn't show me your new graphics! :o
There are splendiferous - I'm always impressed at your ability to adapt stuff (a slightly begrudge your excellent shadow effects ;) ) I'm stepping back from variations of 3D walls, like you said, madness! I also much prefer drawing long walls rather than repeated small tiles. Also, I agree, lets stick to the walls we've been using from the start.  Consistent style is the key! Consistent style is the key!
By the way, excellent wall weaving on the large room and the cross-ways. The jar/jug pieces look great. Neat trick converting the lava to water - and use of the broken edge tiles. I can see that we're going to have assemble a pack soon and trial it as downloadable PDF on Lulu.com ... Perhaps at least for now, we should post all of the full page graphics in a separate thread, so people don't have to wade through our musings in order to find the gems. With most of the pieces so far you've been thinking along the lines of a set adaptable to WHQ/HQ? We could always throw in a few charts - a sort of universal fantasy RPG random dungeon layout generator. Am I getting ahead again? The Cthonappa map was was part of a proposal to Dungeon magazine as a solo play text based game which, they liked at first but then rejected it. It threw up many problems and they wanted it to be playable by first level characters of all classes, which ended up being a pain... It's certainly a thread in itself. (Mongoose Publishing also politely passed the pitch back to me, but they were very nice and prompt about it) Also, recently I've been looking a lot at D&D retro clones which will adapt better than DnD 3.5 which it was intended for. Aces! 
|
Re: WHQ/DnD home made floor plans / dungeon tiles
|
Administrator
|
Thanks dude, it's all basic Photoshop tools and layering though. I've noticed that you use Paintshop Pro yourself, but you should be able to get pretty much the same results. The main trick I use is having the colour on separate layer to the line art, which means I can use the lines a guide with out being restricted by them, allowing the shading to done 'free hand' I then use Multiply to blend the layers together. The 'Drop Shadow' is also a useful (and lazy) way to create a sense of depth between object on different layers, (it creates a shadow of a layer on the layer below) but only really works well with flat shapes (hand drawing shadows requires more effort but is worth it for realism's sake). The Dodge and Burn tools are also very useful for tweaking shading. This has got really off topic now, so I will point you in the direction of my Art and Photography DA account which contains a lot of my hand drawn art, which I have tweaked and finished in Photoshop along with notes on the techniques used. (it also contains some pure CG art work and a bunch of photos of me being vain)
I when I first saw the black & white image of the pool I just assumed it was going to be water! The image is some what universal in that it could be used to represent almost any liquid. I may do a Slime Pool/Cesspit version for a later sheet. The broken edges are great fun to work with (just wait until you see what I've got for the next instalment!) All the real credit for the images goes to you, all I'm really doing is cutting/pasting and colouring in Yea this thread is getting rather long now, go ahead and create one to put the finished images in. I'd say we have nearly enough sheet/pages to start putting a book together some time in the near future. I see the over all aim of this project to be a universally adaptable set of dungeon tiles that could be use for whatever dungeon game people want to play, be it AD&D, T&T, HQ, Descent or any other game. I use HQ, AHQ and WHQ as a point of reference for the project as I see them as good examples of dungeon tile systems, giving us a fair idea of what a dungeon system needs to be able to do to be flexable. My intention is that the finished set of tiles will allow people to lay out almost any given dungeon map for any dungeon game they want to play. Yes! A dice based universal dungeon generator some what akin to the Dungeon Matrices in AHQ or the one for Fighting Fantasy I posted the PDF of in the FF section (which I see you've commented on) would make a great appendix for the book, along with a few sample layouts and notes on using the tiles. I'm also considering doing a set of cards containing a thumb nail of each room/corridor and a very brief description (“Long grey stone corridor 10ft wide 60ft long” - “30ft by 30ft room with cracked floor tiles”). A second deck would detail the features and furniture you could place in the room (“this room is dominated by a large statue of a dragon with red gems for eyes”, “large terracotta pots -some broken- litter the floor of this room ”) by drawing from 1 deck and then the other a GM could quickly generate random dungeons in-game in a similar way to WHQ. This would probably have to be a whole PDF book in itself though. While I'm thinking of dungeon generation check out this awesome D12 Big Cat got from eBay! 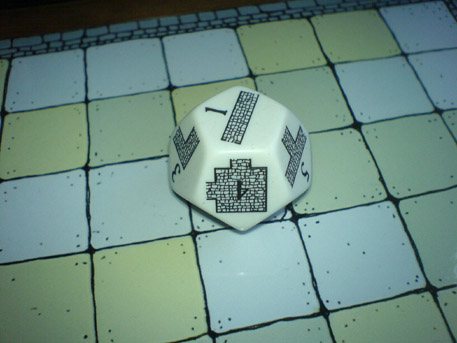
-----------------------------------
~The ravings of a single mad Goblin is bad enough, but such a power-hungry, malice-filled creature as Mortis can never hope to be understood~ |
Re: WHQ/DnD home made floor plans / dungeon tiles
|
Oh Gods, yes, cards. CARDS. Cards!!!
  Damnit, he's right. Universal, chunky, modular, paper and card dungeon building and room stocking. People like cards (says me, who totally missed the whole CCG thang). The dungeon cards in WHQ is one of my most favourite elements to the game (I hgad been thinking of how to incorporate forest elements again recently). There's almost certainly card-pack based dungeon generators out there, but at least we can create a complete system: Cards + the actual rooms, corridors etc. - for all Fantasy RPGs. Something really basic to start with ... Then maybe quest rooms and special rooms. Exotic features. (Ambition, be still! Finish the little stuff first ...) Cool die! D12s are the bestest shape as well, especially ones with corridors n stuff on.  I'll check out your shadowy tips, but I think its your dedication I appreciate - I think I've usually had enough of the images by the time I get to scan and do the most basic of colours. No commitment, me.  CARDS!  |
Re: WHQ/DnD home made floor plans / dungeon tiles
|
This post was updated on .
Hmm, I keep forgetting to post the magic "square" I've made...
__ EDIT: Magic Circle "squared" - print ready 100dpi - 3x3 1 inch (15ftx15ft) 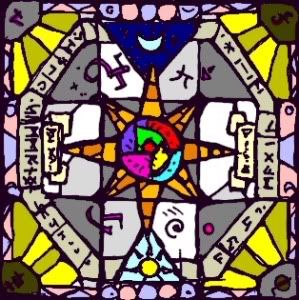 __ Okay, apologies for not getting around to replying to other folks' threads, been a little busy working on this and that, but the other day I knocked these out - partly inspired because of the need for diagonal corridors in the other project (see below). Diagonal corridors for inch grid floor plans:  When drawing maps, I'm not a fan of diagonal corridors, since I believe they confuse movement and party order, but there may be times when the rule of the graph paper must be obeyed - especially with regards to area-effect cones and so forth. Early D&D modules seem to be filled with diagonal corridors of all angles.  45 degrees is as crazy as my adventures will get! One must obey the laws of THE GRID. 45 degrees is as crazy as my adventures will get! One must obey the laws of THE GRID.
It may be possible to snip these up to use as edges on octagonal rooms. For the more "board game" orientated systems (like WHQ /HQ), where numbers of squares is the movement base (and not inch distance measurement) these "conversion" corner pieces might be preferable: 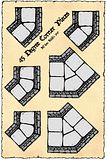 These imperfect pieces are intended to link normal corridor sections together (i.e. those already posted in this thread). I like the lower pieces on this page, where I've tried to distribute the size of the flagstones. Any thoughts? I have yet to play test the above - or even print them out. The Other Project ... Okay. I've got a little sneak-peak treat here. I've been asked not to name the software by the programmer - which is still at alpha stage - but here is a sample of my work in action in using a dungeon map editor which is soon to be brought out by Rusty Axe Games http://www.rustyaxe.com/ Several artists are involved - I'm the retro style "printer-friendly" option.  (hence almost no shadow - and hopefully not always printed with a black background!) (hence almost no shadow - and hopefully not always printed with a black background!)
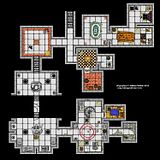 Click thumbnail (500 Kb) We've taken a different approach to walls (the ones depicted seem to work better at low resolutions on the screen) Also, I still need to find a better solution for doors and all sorts of other stuff. I really like it. The editor is still a bit fiddly - I'm having to rotate wall corners in quite a surreal way. I thought I should post the map here because it demonstrates how a large map using similar graphics to the above can look. Although many of the graphics are shared with the work here, I see the one page print outs for card (perhaps Lulu.com - k'ching  or just freebies to bring fame and fortune) as different to the creation of individual tiles for the dungeon editor (possible royalties 100 years hence). or just freebies to bring fame and fortune) as different to the creation of individual tiles for the dungeon editor (possible royalties 100 years hence).
It didn't take very long and I was really quite excited when I finished it.  |
Re: WHQ/DnD home made floor plans / dungeon tiles
|
Administrator
|
This post was updated on .
Ha! more dungeon bits, excellent!
 The magic circle isn't quite what I had in mind, but it's great and will make a nice centre piece for gothic temple/tomb type dungeons. Your 'Fixed Grid' Diagonal corridors have come out a lot better than the ones I attempted a month or so ago (this is why your the artist on this project and I'm just the guy who plays with Photoshop). I too am not keen on the partial squares and movement problem created by diagonals on a grid, but I guess they are a necessary evil for creating a universal dungeon system. I think diagonals are fairly common in early D&D modules because they are very easy to draw on a sheet of square paper with out really thinking about the in-game consequences. This leads me to theorise that there are 2 types of dungeons map you will find in D&D modules; the first kind uses the merely as a means of measurement for the DM so you can easily look down at the map behind the DM screen and say “the chamber is 20 by 30 foot” this kind of map is not intended to be used with miniatures. While the second type is intended to be used with a battle grid and miniatures and has been thought out with regards at where monsters will stand and how much room the party will have to fight in. The latter type is seen more often since the advent of 3rd edition and this would explain why diagonal corridors and round rooms are rarer these days. Of course realistically diagonal corridors and the like can exist but are rare in real-life architecture due to difficulties in such constructions. Round rooms however are fairly common in real-life (the insides of round towers ect). The 45 degree 'adapters' are a excellent solution to the problem and cuts down the number of partial squares by a huge amount. Interestingly this methord 'inverts' the entire problem because it works very well on the table top with the miniatures, but makes mapping on graph-paper very difficult. I can't see the partial and 'expanded' flagstone squares causing too much (if any) trouble in game because they are not blocked by walls. The DragonStrike boards have something very similar at diagonal intersections. I will do some play-testing with the 45 degree pieces and report back. Another way of getting rid of the partial squares is to fill them with junk and rubble (some of the WHQ tiles do this) but this only really works if the dungeon in question is in a poor state of repair. Partial squares are a pain but lets just be glad we are not working with a Hex grid here. 
Briefly, on the subject of Spell Effect Areas on a grid; I use the Warhammer Flamer Templates for Cone of Cold ect and Round Blast Markers for things like Ball of Flame. Rolling 50/50 to see if squares partly under the template are affected. This is lot a easier and IMHO more realistic than using the D&D 'squared' templates. The screen shot from 'The Other Project' looks amazing! So much awesome stuff on there! I've gotta say it's nearly as big a tease as the girl who keeps talking to me about chainmail bikinis on MSN. The new spiral stairs is even better than the old one, the tombs and tables are a must-have for the card dungeon, the statues are exactly what I pictured, the pile of straw, the barrels ... all round awesome! The magic circle is more like what I pictured when I request one, but the mosaic type 'square circle' one you did is awesome too. The doors on the sample map work quite well but need something to indicate their thickness when placed across an opening. The spider webs would look better as plain black lines rather than white lines with a black boarder (love the cocooned victim BTW). The strait stairs are always going to cause a problem on a flat map, but making the steps longer and shallower might make it less noticeable (see the WHQ stairs) 
-----------------------------------
~The ravings of a single mad Goblin is bad enough, but such a power-hungry, malice-filled creature as Mortis can never hope to be understood~ |
|
In reply to this post by Billiam Babble
i love your work
|
«
Return to Dungeon Tiles
|
1 view|%1 views
| Free forum by Nabble | Edit this page |


