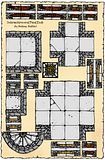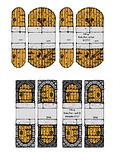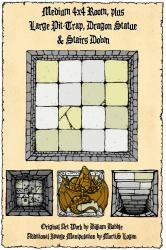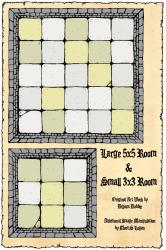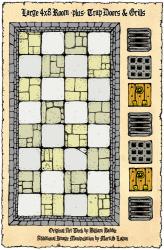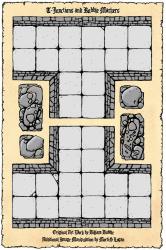WHQ/DnD home made floor plans / dungeon tiles
123456




















123456
Re: WHQ/DnD home made floor plans / dungeon tiles
|
I've got a couple more sheet almost ready.
Incentives are always welcome. I'll see what I can do. :) ... We shall redouble our efforts! |
Re: WHQ/DnD home made floor plans / dungeon tiles
Re: WHQ/DnD home made floor plans / dungeon tiles
|
Administrator
|
Great stuff dude, I particularly like the 'scale ruler' on the 2nd sheet, I have a feeling I'll be using it to settle arguments about how tall things are in game. The spiral stairs look awesome
Now ... well, Mark RG came over after work on Monday night and he hadn't read the weekend's forum posts yet, so I showed him what you'd been up to on Sunday. Aware that these aren't yet the finished set, but curious to see how they would work, we printed off a sheet using the windows picture/fax viewer thing and with no fuss, no messing around with printer settings and no rescaling the image, it came out perfectly the right size! We were very impressed by what we saw, so we immediately printed off 2 of each sheet, laminated them, cut them out and had a go at using them. Here's some pictures from the evening 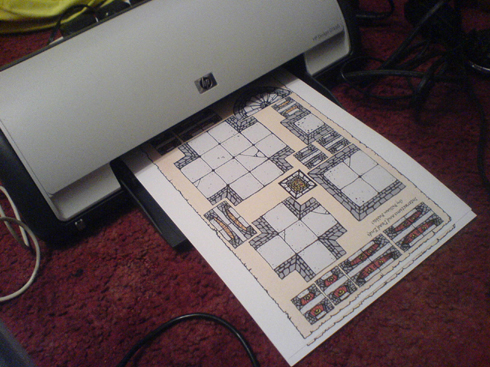 ^ out of the printer they come! 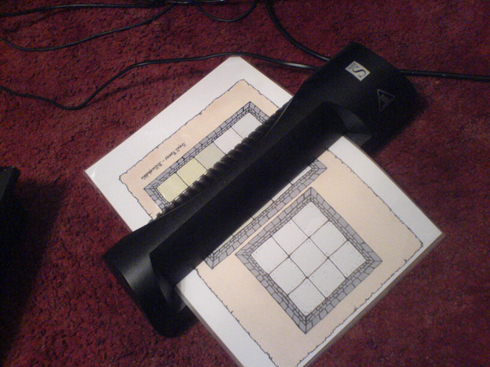 ^ through the laminator 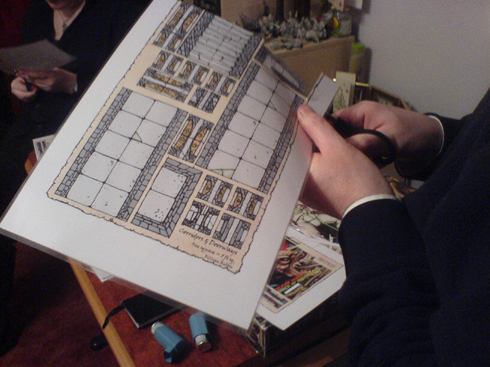 ^ Mark and Big Cat cut out the pieces 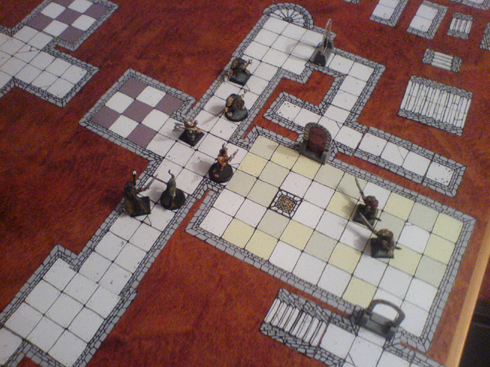 ^ and they're ready to be used! As you can see they look pretty pretty good on the table. You'll probably notice we used the doors from one of my HQ sets rather than your 'flat' doors from the set, I think a sheet of alternative 'fold-over and stand-up' doors like these would make a great addition to the set and give people both options when it comes to doors. (EM4miniatures do a bag of plastic stands for £1 ideal for this sort of thing or you could include a folding tab as part of the door pattern). Overlaying the corridors and dead-ends with the rooms makes the set very flexible Having had a good play around with your 'prototype' dungeon tiles here's my Requests/suggestions/wish-list for the set. · Pit traps of different sizes (1x2 and 2x2 ones to block the 2-wide corridors) · A pool like the one in AHQ · a T-junction · A 9 square (3x3) magic-circle/pentagram over-lay tile for the larger rooms · Trap Doors and Floor Grills · Rubble markers for blocking corridors · Weaken/ruined wall section over-lay tiles · A narrow to wide corridor 'adapter' Anyway, awesome work! I look forward to the next instalment and I may post some more pictures of us lot using your tiles later in the week.
-----------------------------------
~The ravings of a single mad Goblin is bad enough, but such a power-hungry, malice-filled creature as Mortis can never hope to be understood~ |
Re: WHQ/DnD home made floor plans / dungeon tiles
 Your post really made my week. Sorry I haven't been able to respond until now.  It's really good to see them laid out like this - I've yet to try these print outs with figures. I think I need to make some "link"/ archway sections - i.e. doorless exits and an end-of-corridor door (dead-end is presently required to close up the wall corners). I think I'd become a bit too focussed on my 2-D top-down doors and perhaps 3-D doors would be a good addition (although I'm worried it'll lead me back down the route of 3-D walls and fold-up blocks , no time, no time! Okay, I'll do doors, but not walls just yet ...). The 2-D doors need to be rethought, I'll go back to a single door inset in a from the walls and not flush which could confuse players into thinking that a counter represents a short tunnel with two doors - when it's supposed to be one (does that make sense). I like drawing wooden dungeon doors, so stand up doors will have to be a must! For people not wanting to buy stands, extra tabs can be employed - perhaps with advice to sellotape a coin inbetween to provide weight against dice and sneeze disasters! Here's a funny thing I discovered which your photos reminded me of: when a corridor meets a room, one can snip corners at 45 degree angles so that the walls to create a corner effect when laid over the room wall - of course this limits the re-usabilty of the corridors, but since we can print out as many as we like, I guess that shouldn't be a problem. The effect of a joining corner is most satisfying.  Also your photos have reinforced the need for longer strips of corridors and steps - I will remedy this. The spiral steps need reworking, but thanks for the praise! All of your requests sound like worthy additions, but I'm not sure how soon I can make them. It's strange, that I forgot about T-junctions. Is the weakened wall an internal wall in a larger chamber, or a link piece/tunnel from corridor to room? - I think I've drawn a couple of the latter but forgot to include them (5ft deep, a bit like door pieces). Thanks loads for the prompt feedback. |
Re: WHQ/DnD home made floor plans / dungeon tiles
|
Administrator
|
The corridor lengths are fine, but the ‘2 wide’ X-sections could do with a few squares at each end to make them the same length as the corridors (like the WHQ ones) T-junctions will need to follow the same method
Yes basically the weakened wall sections would be like the current ‘top down’ doors (1 square deep). A further suggestion I’d like to make for them is that you do 2 stages of wall damage. Weakened but still intact (few bricks missing and a crack or 2) completely ruined (all rubble with just enough room to walk through), these could be glued back to back so they can be flipped over when the wall takes a certain amount of damage. Since the weakened walls would be one square across (and probably 2-3 squares wide) they could be used to both link a room to a corridor immediately adjacent to it or several of them could be placed side by side to stretch across a room or corridor.
-----------------------------------
~The ravings of a single mad Goblin is bad enough, but such a power-hungry, malice-filled creature as Mortis can never hope to be understood~ |
Re: WHQ/DnD home made floor plans / dungeon tiles
|
Will work on the crumbling wall shortly...
Rough pre-colour on some other stuff. http://img.photobucket.com/albums/v314/billiam/doors_precolour_100dpi.jpg http://img.photobucket.com/albums/v314/billiam/pools_features_precolour_100dpi.jpg http://img.photobucket.com/albums/v314/billiam/trapdoors_precolour_100dpi.jpg Having some trouble with the portcullis. |
Re: WHQ/DnD home made floor plans / dungeon tiles
|
Over 2300 hundred views of this thread/section?
 Eep. Eep.
|
Re: WHQ/DnD home made floor plans / dungeon tiles
|
Administrator
|
Yea, this one of our most popular threads, I guess congratulation are in order 
-----------------------------------
~The ravings of a single mad Goblin is bad enough, but such a power-hungry, malice-filled creature as Mortis can never hope to be understood~ |
Re: WHQ/DnD home made floor plans / dungeon tiles
|
Administrator
|
In reply to this post by Billiam Babble
Just been looking over the pre-colours of the new stuff
Excellent as usual Mr Babble! The doors are exactly the sort of thing I was thinking of and me all nostalgic for olden style card dungeons. A quick thought on weighing down your doors/stand-ups – Slotta Bases – you could either fold and assemble the whole door and then glue it down to the top of a Slotta Base or glue the door bits to either side of a thick-ish piece of card and push it into the base’s slot. Single doors should fit nicely on 25mm square bases (the kind Orcs and Chaos Warriors come with) and like wise double door should fit on a Cavalry Base. Slotta Bases are easy to get hold of and most people have bunch of spare ones kicking around. If I get time one evening I’ll put together some proto-types and post pictures. The Pool, Well and especially the large Fountain look awesome. The well makes me think of the mines of Moria (how about a Hero’s Tomb to go with it?) Grills and Trap-doors also looking great so far (notice how I’m far too sophisticated to make a pun there, like ‘They look Grate’) some of the sketched out designs remind me of the Slipgates from Quake. The 2x2 pit trap: excellent, I always use big pit traps in my games (dodge that mr improved reflexes!) and finally the WHQ style Stairs Down with the arch is really really nice! As for inspiration on the portcullises I’d go for something like the one’s in the DeathTrap Dungeon computer game or the one that bars your way after you pass the Torture Chamber in the Warlock of Firetop Mountain book. In my mind portcullises should be large (2 squares wide at least as tall) and with spiky bits facing down (for killings Rancors!) a separate tile containing a lever or winch mechanism via which PCs can open and close a portcullis would be a great little extra to include. Also take a look at the one you get in WHQ for further inspiration. Finally just as you though it was safe here’s another ideas list (sorry) + Stand-ups of wall texture with the bricks separating in a line to represent secret doors (hand to explain I might need to do a sketch for you) + Statues (could work as ‘Flats’ or ‘Stand-ups’) ones like the robed figures from your Gothic Sci-fi floor plans would be awesome + Junk piles (ruined furniture) + Open versions of the Trap Door (could fold-over onto the back of the closed trap doors so the GM can flip the marker over when the Trap Door is open) + piles of bone, skulls and skeletons (yea I’m being heavily influenced by WHQ and HQ) + a Hero’s Tomb (in fact any of the furniture from HQ can go this list) + Traps of all kinds. Boulder Trap, Spike Trap, Gas Trap, ect + Markers for treasure chests + More rooms It’s highly probable that you’ve already though of most of this stuff already so I’ll try to stop listing things like this in future posts
-----------------------------------
~The ravings of a single mad Goblin is bad enough, but such a power-hungry, malice-filled creature as Mortis can never hope to be understood~ |
Re: WHQ/DnD home made floor plans / dungeon tiles
|
In reply to this post by MortiS-the-Lost
Maybe "WHQ/DnD home made floor plans / dungeon tiles" pretty much covers all searches within one genre. ;) |
Re: WHQ/DnD home made floor plans / dungeon tiles
|
In reply to this post by MortiS-the-Lost
When cut out, the black and white designs keep reminding me of the sets in the 1970's Paddington Bear TV series!
These suggestions sound great (damn, that pun is tempting), but initially I'd like the plans to be almost stand-alone (no pun again) so that if a player prints them out all they need is scissors and maybe glue. I sellotape coins to the cardboard bases and that gives them gust-proof weight, although that does sound rather amateur. If we ever do this as a web page with downloadable PDFs perhaps examples of alternative stands and customisations is a must. - Perhaps extra dotted lines for slots? (Unless of course we sell bases or provide links to a place which sells them which is also an option. But for now I'll focus on cardboard solutions, because I think that's where my strengths lie ... I think) All scenery is possible! Like you said, I've already doodled quite a few things, but I want to develop a consistant style / set of rules with the absolute basics. That 2x2 steps piece was subconsciously inspired by WHQ - only afterwards I suddenly realised the similarity! Again, I'm sure it'll be okay to borrow ideas as long as the look fits in with the rest of the tiles. Not sure I've seen/remember the portcullis in the Deathtrap Dungeon computer game, and that one in Warlock looks very flimsy. However, the Rancour portcullis is more of a heavy door with spikes. :) I think I must also look again at some castle fortification books. Levers! Of course - levers, winches pulleys and chains are essential scenery! Oops, yes, I must build on what has gone before, I've been too lazy to get the box out...(!) :o It's been easier just to sit with the graph pad and work from memory/imagination. Re. your request list and some points in previous posts: Excellent requests and yes, quite a few are done in rough already. I think you're on to something regarding reversible counters open/closed trap doors, chests. I've made a few 3D versions of props and scenery (statues drawn onto square pillars basically to go with the 3D dungeon blocks) but for the majority of this I'd like to keep it 2D, i.e. very easy to assemble - visually accessible. Also I get a bit distracted working on the perfect "nets" for irregular shapes (I lost a whole month thinking about cavern pieces). Also 2D props may translate easily into a computer mapping application (like the Space Hulk one mentioned in another thread ... link to follow). Special stand up swinging wall piece for secret door - excellent idea! Coloured doors will follow shortly. (I'm currently at my lady's abode and my laptop here has failed USB ports and colouring in with track pad is not fun, must get back to some proper tech!) Thanks for the ongoing support. :) |
Re: WHQ/DnD home made floor plans / dungeon tiles
|
Administrator
|
Yea totally, I think the best way to keep this project moving forward is to split it into more manageable chunks. The first part being the one your working on now, all the basics, rooms corridors, doors and arch ect. Followed up by a sheet of basic dungeon-décor/furniture (the HQ set is a good reference tools here as to what to include for a flexible set) Then all this can be followed up by irregular releases of extra sheets contain things to expand the basic dungeon. Give the extra’s sheets over-the-top fantasy names for instance, one called ‘Crypts of the Unliving’ could contain a bunch of tombs, crypts, gothic pillars and statues. One called ‘Trick and Traps’ would contain all sort of nastiest for the discerning GM. ‘Halls of the Mountain King’ containing bits to convert the basic set into a Dwarven realm with great halls, pillars and forges. ‘Catacombs of Chaos’ chaos temples bits, ‘Caves of the Spider Queens’, ‘The Elven Woods’, ‘The Ice Caves’, ‘The Fire Swamp’ … you get the general idea. This sort of thing should allow you to work at your own pace and bring out things as and when you feel like it, after all this isn’t a job, so you can’t be expected to produce dungeon bits on request. Actually come to think of it, it looks pretty much like the one in WHQ. AHQ also contains a pretty good portcullis although it’s a ‘top-down’ or ‘flat’ piece (we need to work out some terminology) I think something can be learned from any given dungeon game’s method of simulating the dungeon environment. The original HQ set is a good example of what can be done with only a few basic, generic props to create a wide range of different dungeons, even on a fixed board. However the fixed board means players know where each room is a head of time, over lays provided in expansions went some way toward correcting this. The AHQ dungeon is all about flexibility of layout allowing you to connect rooms and corridors in almost infinite combination, with over-lay pieces to make different room types, although it lacks the detail of other dungeon. But combine the 2 and you’ve got a very flexible dungeon all round. WHQ has lots of lavish detail painted directly onto it’s dungeon sections, but over all suffers from a lack of variety because each time you enter a Throne Room or Fountain Chamber it’s the same Throne Room or Fountain Chamber as last time, a few extra tokens and markers can be scattered around to try and make it different, but the over all room will always be the same. Decent uses a method comparable to AHQ, but lacks props and furniture all together. The D&D Board Game uses 4 (or was it 5?) fixed boards that can be placed together in a number of ways (some what like Space Crusade), but the fixed nature of the board sections limits the flexibility of the dungeon over all giving it many of the same problems as HQ. I feel I’m beginning to stray from my point now, so I won’t mention the Dragon Strike boards, Dwarven Forge, Mage Knight, The D&D 3.5 floor-plan packs, DungeonQuest and all the rest. Anyway my point was by taking the elements that work from each set and combine them, should in theory come up with a very flexible and universally adaptable dungeon. To quote Big Trouble in Little China “We mix it all together, take what we want and leave the rest … like your salad bar” Anyway enough of my insane ramblings on dungeon building philosophy, you system already contains many of the best elements of the systems mentioned above. No problem, it’s always a pleasure to talk dungeons with someone just as mad about them as me Look, No endless suggestions list this time! 
-----------------------------------
~The ravings of a single mad Goblin is bad enough, but such a power-hungry, malice-filled creature as Mortis can never hope to be understood~ |
Re: WHQ/DnD home made floor plans / dungeon tiles
|
This post was updated on .
In reply to this post by Billiam Babble
I've just tried to do a long post via my phone including a thumbnail link but it all combusted. so i'm keeping this simple. Stand up doors largish
Edit: Thumbnail link 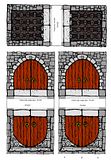 Portcullis needs more colour and I've resisted adding shadow and moss to the doors at this stage. More doors and stuff to follow and perhaps some news but I'm don't want to jinx it just yet. Will post more tomorrow hopefully. |
Re: WHQ/DnD home made floor plans / dungeon tiles
|
Administrator
|
New portcullis and double doors looking brilliant dude!
I'll try to get round to adapting a few bits over the weekend like we discussed. Unfortunately our printer here currently is waiting for new ink cartages, so I won't be able to any more test prints until we've got it sorted out. Keep on dungeoneering! 
-----------------------------------
~The ravings of a single mad Goblin is bad enough, but such a power-hungry, malice-filled creature as Mortis can never hope to be understood~ |
Re: WHQ/DnD home made floor plans / dungeon tiles
|
Administrator
|
In reply to this post by Billiam Babble
Quick up-date:
I am currently working on using the new set and some of your older dungeon floor plans as stock to create a few extra bits for the dungeon using a bit of photoshop magic. So far I've been working on: T-junctions A larger X junction Several different sized rooms with different style floor tiles Hopefully this will allow you to get on with the more creative bits you want to do while I add to the basic set of rooms and corridors. all going well, you can expect to see some of the above posted over the weekend 
-----------------------------------
~The ravings of a single mad Goblin is bad enough, but such a power-hungry, malice-filled creature as Mortis can never hope to be understood~ |
Re: WHQ/DnD home made floor plans / dungeon tiles
Re: WHQ/DnD home made floor plans / dungeon tiles
|
In reply to this post by MortiS-the-Lost
Oops. I'm really sorry, Mortis, I think I've just accidentally deleted a fairy long post by you, I was trying to hit reply. :(
(no way of recovering it I guess?) Of course -email! Thanks for the idea about the skeletal archway being a portal - you're an absolute genius. There's nothing like a frazzling doorway - looking about as inviting as a deep fat fryer to want to push the rogue through.... Yep, I think we could both write whole books upon feasible reality in fantasy settings - dungeon wall thickness being paramount. You've reminding me that I need to work on some thin walls (especially common in old module maps). The half wall (2'6") used to cause some trouble with mapping which is why I always preferred the 5ft carved rock or filled space +flagging (I've actually got a photo on my phone of the back of one of the Floor Plans sets, explaining that a half square door creates a wall when set down on a black surface). A common question would be "Can I set fire to the doors?" - the grown up in has many more answers than a 12 year old DM ... Fire was always terribly messing stuff. Nowadays I reckon attempts to light a fire on a damp but solid door would take long enough to force another encounter to occur, not to mention the smoke causing havoc "-2" on everything, save vs. choke etc. But I digress. (so sorry I deleted your post, still not sure how it happened). |
Re: WHQ/DnD home made floor plans / dungeon tiles
|
Administrator
|
In reply to this post by Billiam Babble
Awesome stuff as always dude!
All the doors looks great and the pillared ones are very nice The Skeletal Archway is awesome and a good starting point for an Undead or Demonic themed set of floor plans. I'd also consider doing an alternate version with a swirling portal in it too. I will hopefully have new Ink Cartages soon and be able to do some test printing myself and try fitting the stand-up doors to plastic bases like I mentioned a few posts ago I think (mechanically at least) you needn't worry too much about representing where the doors are as long as it's clear to players that doors occupy a square on the grid. The important thing is that the art you've done for the top-down door makers blends in nicely with the walls and looks awesome when laid out on the table. Representing anything 3 dimensional in 2 dimensions is always going to be tricky, especially when representing something as complex as architecture. Doors and wall thickness has always been a problem for dungeon design due to the grid system upon which they are mapped and designed. Most dungeon sets have one of 2 different types of wall, 5 foot thick (a square's width) or 'paper thin' (not necessarily paper thin, but certainly ridiculously thin – this is the kind of wall you represented by a line between squares). 5 foot thick walls are almost certainly the most realistic and work well with any rule set your care to use, the thing to remember about your set is that it's only the perspective of the walls that is representational not the space they take up on the grid . Therefore it's safe to assume that (because doors are rarely 5 foot thick) the door marker represent a door (much thinner that the wall surrounding it) sitting in the centre (or at one end) of a doorway that passes through a 5 foot thick wall and thus is a square with a object (the door) occupying it. An upright door in the centre of a 1 square wide base side steps this problem of representation, by being a 3D (-ish) representation of where exactly the door is, but causes it's own set of problems when it comes to placing miniatures in the doorway. (Please don't think this means I don't like the top-down doors, I think they look great!) 'Paper Thin' walls are of course not very realistic, because they are merely a line that blocks movement and don't actually take up any space. But very easy for a lazy GM to draw out on their battle-mat or the author of a pre-written adventure to draw on their map grid (after all what could be easier than a single line?). Unfortunately a lot of dungeon systems (and maps in rulebooks) suffer from 'Paper Thin' walls (the maps from AHQ and many other games would be impossible to accurately recreate in 3D) but most players and GM's don't seem to notice. This may be because people are used to seeing thin plasterboard interior walls no more than 4 to 6 inches wide in modern buildings and don't give much thought to how thick a stone wall in a dungeon or castle would realistically be (I may be over analysing things here, I am aware that the last sentence speaks volumes about the way I think). There is also a lesser seen 3rd type of wall, the 'half-a-square' wall sometimes seen in 3D dungeon sets (Dwarven Forge being a good example) this type wall is fairly realistic, but causes problems for most (if not all) rule sets because of the problems caused by having half a square on the table (is it a square or not? Can I enter it? Can only small creatures enter it? Ect) To sum up by ramblings so far: the top-down doors look good and any arguments about what they represent are easily solved by explaining that they are a hole in the wall with a door in it. Personally I'd use the top-down representation of the doors when creating maps for a Pre-written Adventure (or even an after action report) and use the up-right doors when playing games on the table top.
-----------------------------------
~The ravings of a single mad Goblin is bad enough, but such a power-hungry, malice-filled creature as Mortis can never hope to be understood~ |
Re: WHQ/DnD home made floor plans / dungeon tiles
|
Administrator
|
In reply to this post by Billiam Babble
Hmm not sure what happened there, I've managed to restore the original post, but now they've ended up in the wrong order, ah well...
-----------------------------------
~The ravings of a single mad Goblin is bad enough, but such a power-hungry, malice-filled creature as Mortis can never hope to be understood~ |
Re: WHQ/DnD home made floor plans / dungeon tiles
|
Administrator
|
In reply to this post by Billiam Babble
|
«
Return to Dungeon Tiles
|
1 view|%1 views
| Free forum by Nabble | Edit this page |




